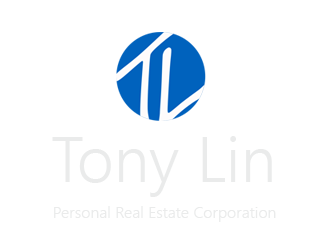Mortgage Calculator
For new mortgages, if the downpayment or equity is less then 20% of the purchase price, the amortization cannot exceed 25 years and the maximum purchase price must be less than $1,000,000.
Mortgage rates are estimates of current rates. No fees are included.
3974 W 21st Avenue, Vancouver
MLS®: R2694027
2949
Sq.Ft.
3
Baths
4
Beds
4,026
Lot SqFt
1939
Built
Centrally located in prime Dunbar location, this family home has been maintained and updated to retain its original charm and character. The main floor has lots of space with a traditional living/dining area that opens onto the spacious updated kitchen. Double doors connect you to a wonderful private South facing deck that overlooks the European inspired backyard sanctuary, perfect for entertaining or quiet evenings outdoors. Upstairs are two spacious bedrooms and full bath with a possible third bedroom option. The lower level offers separate entry, laundry, bedroom and recreation room. The perfect location and steps to the Bog and endowment land trails. 买房卖房,TONY帮忙。
Taxes (2021): $8,284.78
Features
ClthWsh
Dryr
Frdg
Stve
DW
Site Influences
Central Location
Recreation Nearby
Shopping Nearby
Show/Hide Technical Info
Show/Hide Technical Info
| MLS® # | R2694027 |
|---|---|
| Property Type | Residential Detached |
| Dwelling Type | House/Single Family |
| Home Style | 2 Storey w/Bsmt. |
| Year Built | 1939 |
| Fin. Floor Area | 2949 sqft |
| Finished Levels | 3 |
| Bedrooms | 4 |
| Bathrooms | 3 |
| Taxes | $ 8285 / 2021 |
| Lot Area | 4026 sqft |
| Lot Dimensions | 33.00 × 122 |
| Outdoor Area | Fenced Yard,Patio(s) & Deck(s) |
| Water Supply | City/Municipal |
| Maint. Fees | $N/A |
| Heating | Forced Air, Natural Gas |
|---|---|
| Construction | Frame - Wood |
| Foundation | |
| Basement | Full |
| Roof | Asphalt |
| Floor Finish | Hardwood, Softwood, Tile, Carpet |
| Fireplace | 1 , Natural Gas |
| Parking | Open |
| Parking Total/Covered | 0 / 0 |
| Exterior Finish | Stucco |
| Title to Land | Freehold NonStrata |
Rooms
| Floor | Type | Dimensions |
|---|---|---|
| Main | Living Room | 18'2 x 12'9 |
| Main | Dining Room | 11'2 x 9'9 |
| Main | Kitchen | 9'1 x 7'5 |
| Main | Eating Area | 9'1 x 8'10 |
| Main | Bedroom | 11'2 x 9' |
| Main | Office | 12'6 x 9'2 |
| Above | Master Bedroom | 20'10 x 13'4 |
| Above | Walk-In Closet | 5'8 x 3'11 |
| Above | Bedroom | 12'8 x 9'7 |
| Above | Den | 14'6 x 6'8 |
| Bsmt | Recreation Room | 19'4 x 11'9 |
| Bsmt | Walk-In Closet | 6'10 x 5'9 |
| Bsmt | Bedroom | 12'8 x 12'5 |
| Bsmt | Laundry | 12'9 x 7'7 |
| Bsmt | Storage | 13'11 x 10'2 |
| Bsmt | Storage | 24'7 x 6'5 |
Bathrooms
| Floor | Ensuite | Pieces |
|---|---|---|
| Main | N | 3 |
| Above | Y | 4 |
| Bsmt | N | 4 |















































































