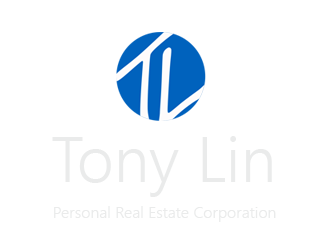Mortgage Calculator
7737 Lucas Road, Richmond
Welcome to one of the most prestigious locations in Richmond: Broadmoor Sunnymede. Wide street Tree line, Mature community yet easy access to public facilities. Home is very well kept, featuring grand foyer entrance, high ceiling living room. Extra Large office room touched with southern sunshine. There is large bedroom on the ground with ensuite washroom. Very Well appointed Main Kitchen and Wok Kitchen for daily easy cooking routine. All 4 bedrooms upstairs are very large and sufficient layout. Bonus sun-room in the backyard for plants and storage. You will love this home. Priced to Sell. Do not miss.
Tony Lin 大温金牌经纪人,盘前盘后,所有事情亲自监督,从前后院修整,室内光线补助,补漆,和小部分必要维修。全部家具重新布局,外加部分艺术软装添置。高清摄影,精美户型图绘制。之前挂牌经纪人销售155天未售出,本次挂牌第一个open house即售出高价。
挂牌佣金折扣优惠。
Taxes (2023): $6,865.76
Amenities
Features
Site Influences
| MLS® # | R2818423 |
|---|---|
| Property Type | Residential Detached |
| Dwelling Type | House/Single Family |
| Home Style | 2 Storey |
| Year Built | 2002 |
| Fin. Floor Area | 3108 sqft |
| Finished Levels | 2 |
| Bedrooms | 5 |
| Bathrooms | 5 |
| Taxes | $ 6866 / 2023 |
| Lot Area | 6200 sqft |
| Lot Dimensions | 42.00 × 0.0 |
| Outdoor Area | Fenced Yard,Patio(s) |
| Water Supply | City/Municipal |
| Maint. Fees | $N/A |
| Heating | Natural Gas, Radiant |
|---|---|
| Construction | Frame - Wood |
| Foundation | |
| Basement | None |
| Roof | Tile - Concrete |
| Floor Finish | Laminate, Mixed, Tile, Carpet |
| Fireplace | 2 , Natural Gas |
| Parking | Garage; Triple |
| Parking Total/Covered | 6 / 3 |
| Parking Access | Front,Rear |
| Exterior Finish | Mixed,Other,Stucco |
| Title to Land | Freehold NonStrata |
Rooms
| Floor | Type | Dimensions |
|---|---|---|
| Main | Living Room | 14'5 x 18'4 |
| Main | Dining Room | 12' x 13'6 |
| Main | Office | 12' x 12'6 |
| Main | Bedroom | 11'5 x 12' |
| Main | Family Room | 13'8 x 16' |
| Main | Eating Area | 10' x 9' |
| Main | Kitchen | 15' x 13' |
| Main | Wok Kitchen | 6' x 9' |
| Main | Storage | 4' x 6' |
| Main | Foyer | 10' x 12' |
| Main | Laundry | 8' x 12' |
| Above | Primary Bedroom | 14'8 x 18' |
| Above | Bedroom | 13' x 11' |
| Above | Bedroom | 14' x 15' |
| Above | Bedroom | 13'5 x 15'2 |
| Above | Walk-In Closet | 9' x 10' |
| Above | Storage | 3' x 5' |
Bathrooms
| Floor | Ensuite | Pieces |
|---|---|---|
| Main | N | 2 |
| Main | Y | 4 |
| Above | Y | 6 |
| Above | Y | 4 |
| Above | N | 4 |









































































