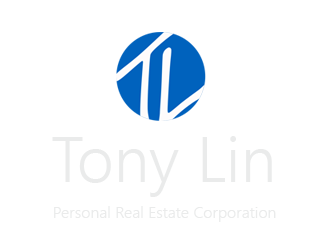Mortgage Calculator
9211 Francis Road, Richmond
Charming & well cared-for 5-bdrm + games room, 3 full bath home in a convenient, central location close to schools, shopping & transit. Bright & spacious with a freshly painted interior. Kitchen partially updated with some newer soft close cabinets, SS appliances & a walk-in pantry. Large living room with gas fireplace opens onto the formal dining area. Main floor bdrm perfect for family member unable to manage stairs or work from home office. Open space on 2nd floor landing for a desk. Family room with wood burning fireplace opens onto the fully fenced, private northern exposed backyard. Laminate flooring throughout. All windows updated to energy efficient, low-e vinyl w/argon gas. Large laundry room w/updated high efficiency washer & dryer. Double garage & extra parking on the driveway.
Taxes (2021): $4,440.90
Features
Site Influences
| MLS® # | R2700349 |
|---|---|
| Property Type | Residential Detached |
| Dwelling Type | House/Single Family |
| Home Style | 2 Storey |
| Year Built | 1989 |
| Fin. Floor Area | 3218 sqft |
| Finished Levels | 2 |
| Bedrooms | 5 |
| Bathrooms | 3 |
| Taxes | $ 4441 / 2021 |
| Lot Area | 5698 sqft |
| Lot Dimensions | 50.00 × 113.8 |
| Outdoor Area | Fenced Yard |
| Water Supply | City/Municipal |
| Maint. Fees | $N/A |
| Heating | Baseboard, Hot Water, Radiant |
|---|---|
| Construction | Frame - Wood |
| Foundation | |
| Basement | None |
| Roof | Wood |
| Floor Finish | Laminate, Tile |
| Fireplace | 2 , Natural Gas,Wood |
| Parking | Garage; Double,Open |
| Parking Total/Covered | 4 / 2 |
| Parking Access | Front |
| Exterior Finish | Mixed |
| Title to Land | Freehold NonStrata |
Rooms
| Floor | Type | Dimensions |
|---|---|---|
| Main | Living Room | 13'8 x 19'1 |
| Main | Dining Room | 10'11 x 14'9 |
| Main | Kitchen | 16'10 x 12'2 |
| Main | Family Room | 12'10 x 16'2 |
| Main | Bedroom | 12'9 x 9'10 |
| Main | Laundry | 7'11 x 7'11 |
| Main | Utility | 5'7 x 6'4 |
| Main | Foyer | 6'3 x 4'10 |
| Above | Master Bedroom | 12'9 x 16'1 |
| Above | Walk-In Closet | 8'4 x 4'4 |
| Above | Bedroom | 11'3 x 13'4 |
| Above | Bedroom | 13'9 x 12'9 |
| Above | Bedroom | 11'6 x 12'4 |
| Above | Games Room | 14'8 x 24'3 |
Bathrooms
| Floor | Ensuite | Pieces |
|---|---|---|
| Main | N | 3 |
| Above | Y | 4 |
| Above | N | 4 |












































































